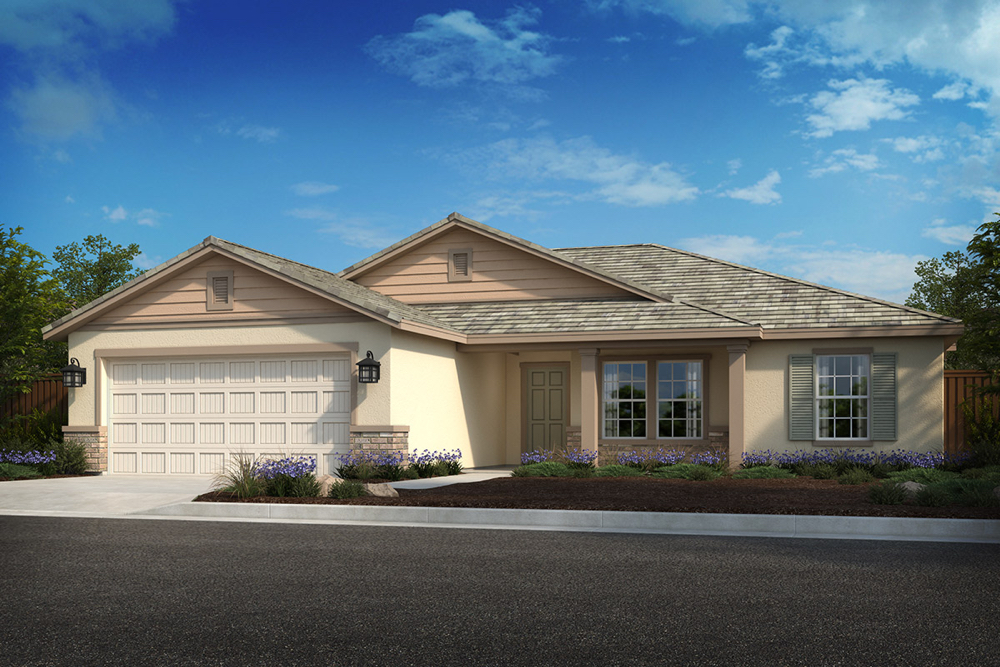Plan 1860
Savannah at McSweeny Farms
Floor Plan Highlights: Spacious great room, Kitchen pantry, Moen® chrome faucets, Kitchen USB charging receptacle, Engineered stone bath countertops, ENERGY STAR® certified homes tested and verified by third-party inspector.
3-4 Beds | 2 Baths | 2 Car Garage | 1,860 Square Feet

Contact Information
Savannah by KB Home
516 Farmstead Street
Hemet, CA 92543
(951) 305-5330
516 Farmstead Street
Hemet, CA 92543
(951) 305-5330
