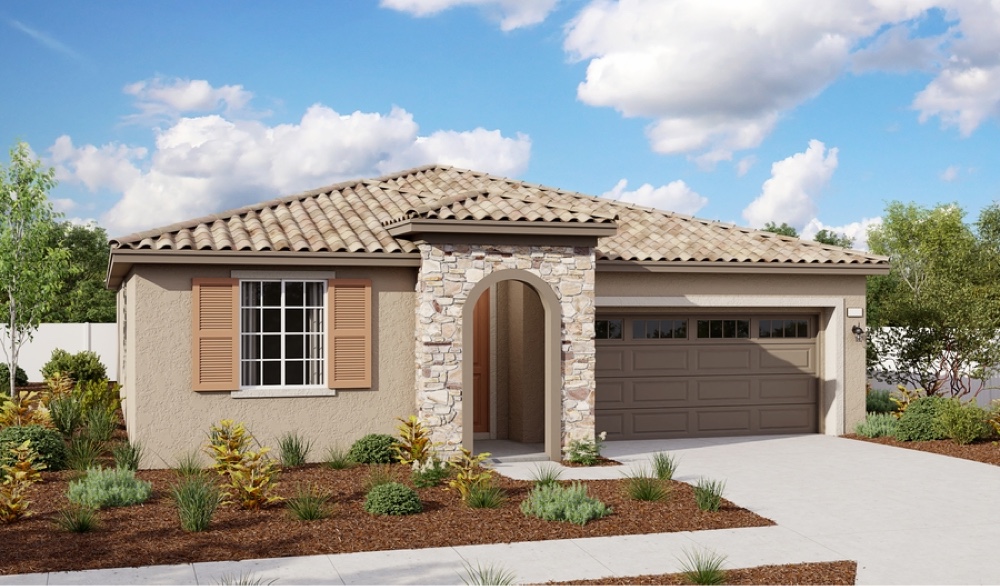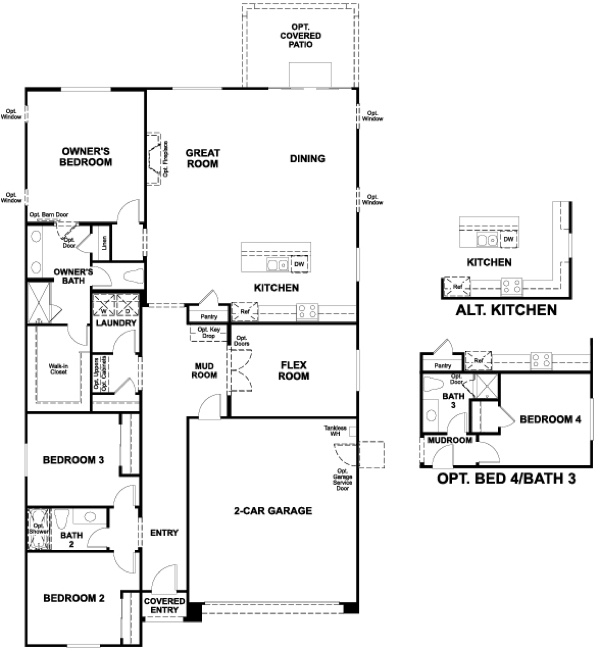Agate
Alta by Richmond American Homes
The thoughtfully designed Agate floor plan offers an open layout showcasing a kitchen with a center island, a great room and a dining area. An adjacent owner’s suite includes a walk-in closet and private bath, and two additional bedrooms provide ample space for rest and relaxation. You’ll also appreciate a second bathroom and a flex room that can be optioned as an additional bedroom and bath. Personalize this versatile ranch plan with a covered patio!
2,080 Square Feet | 3-4 Beds | 2-3 Baths | 2 Car Garage | Single Story Ranch


Contact Information
Alta by Richmond American Homes
371 Knotgrass Street
Hemet, CA 92543
951.244.5180
371 Knotgrass Street
Hemet, CA 92543
951.244.5180
